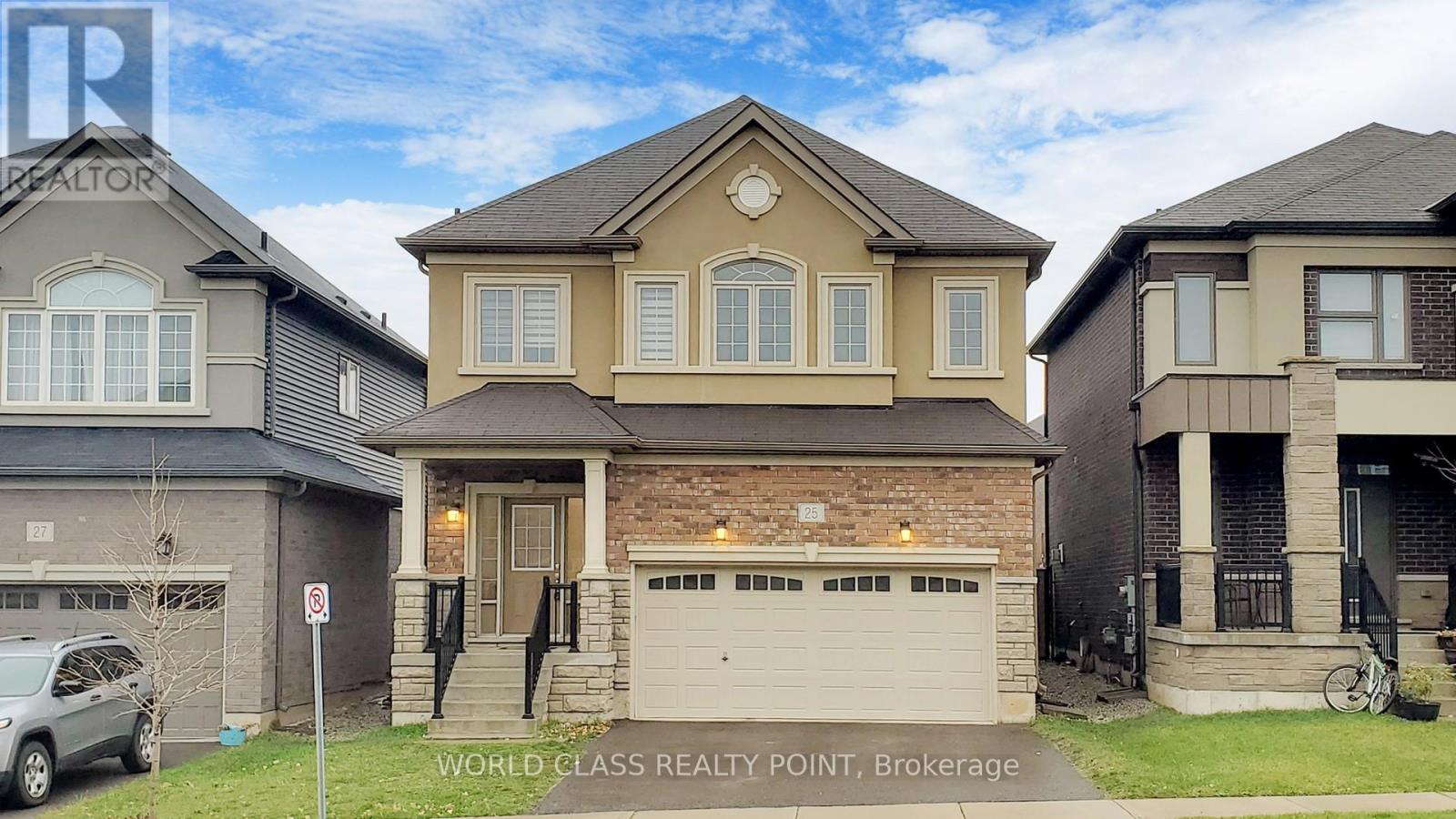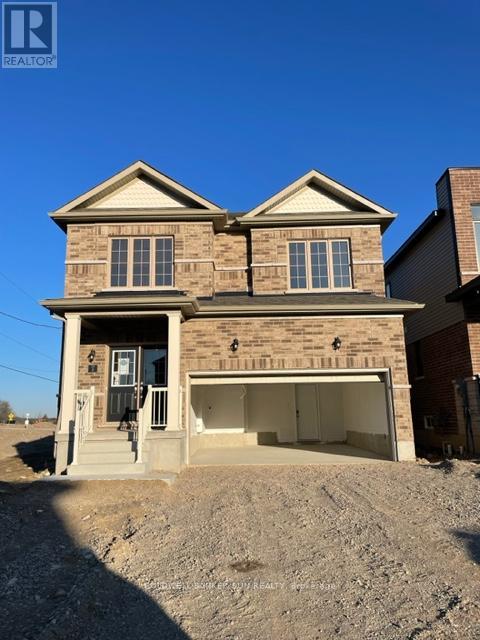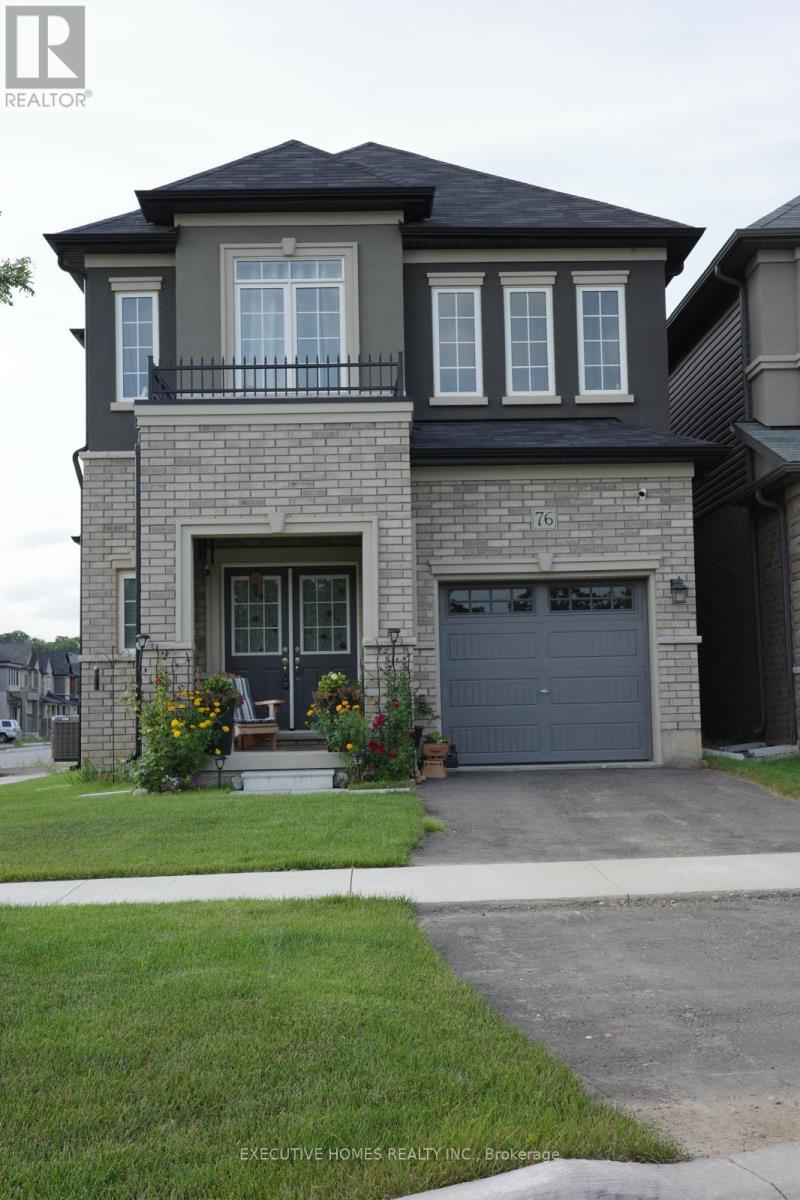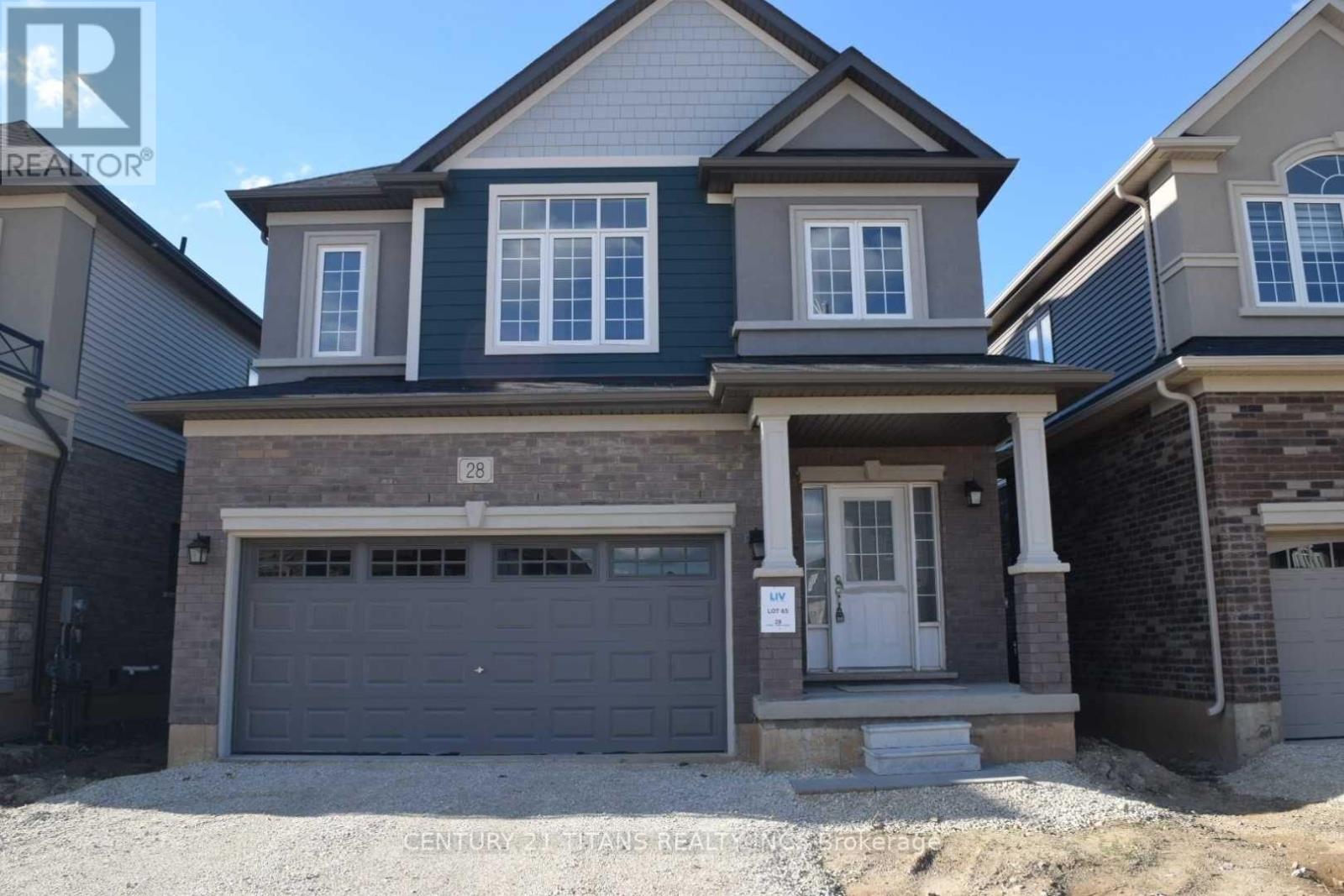Free account required
Unlock the full potential of your property search with a free account! Here's what you'll gain immediate access to:
- Exclusive Access to Every Listing
- Personalized Search Experience
- Favorite Properties at Your Fingertips
- Stay Ahead with Email Alerts





$929,990
25 DOUG FOULDS WAY E
Brant (Paris), Ontario, N3L0J9
MLS® Number: X10433183
Property description
Don't Miss This Stunning Home With Income Potential! Approx 2658 SQF Of Living Space. Discover An Exceptional Opportunity To Own This Beautifully Designed Property In One Of The Most Desirable, Family Friendly Neighbourhoods. Whether You're Looking For A Place To Call Home Or A Savvy Investment, This Gem Offers Both. Features Luxury Finishes, 9"" Smooth Ceiling, Chefs Dream Kitchen with Granite Countertops, A Stylish Backsplash, Crown Moulding, an under-mounted double kitchen sink, LED Pot Lights, Automatic Garage Door Opener, Gas Line Kit For Easy BBQ Setups. Brand New Legal Basement With A Separate Entrance Is Perfect For Additional Rental Income Or Extended Family Living! Situated Just Minutes From Hwy 403, Residents Will Also Enjoy Proximity To A Wide Range Of Amenities, Including School, Grocery Stores, Gym, Pharmacies, Hospital, Restaurants, Scenic Trails, Park, and the Community REC Center, Making it the Perfect Location for both Work and Play. **** EXTRAS **** All Existing Appliances, Blinds, GDO, Thousands of $$ Spent in Upgrades.
Building information
Type
House
Appliances
Window Coverings
Basement Development
Finished
Basement Features
Separate entrance
Basement Type
N/A (Finished)
Construction Style Attachment
Detached
Cooling Type
Central air conditioning
Exterior Finish
Brick, Stucco
Flooring Type
Hardwood, Ceramic
Heating Fuel
Natural gas
Heating Type
Forced air
Size Interior
1999.983 - 2499.9795 sqft
Stories Total
2
Utility Water
Municipal water
Land information
Sewer
Sanitary sewer
Size Depth
98 ft ,4 in
Size Frontage
36 ft ,1 in
Size Irregular
36.1 x 98.4 FT
Size Total
36.1 x 98.4 FT
Rooms
Main level
Great room
3.35 m x 4.27 m
Kitchen
4.57 m x 3.17 m
Dining room
3.93 m x 3.05 m
Second level
Bedroom 4
2.99 m x 3.05 m
Bedroom 3
4.3 m x 3.96 m
Bedroom 2
2.77 m x 3.35 m
Primary Bedroom
4.94 m x 3.08 m
Courtesy of WORLD CLASS REALTY POINT
Book a Showing for this property
Please note that filling out this form you'll be registered and your phone number without the +1 part will be used as a password.









